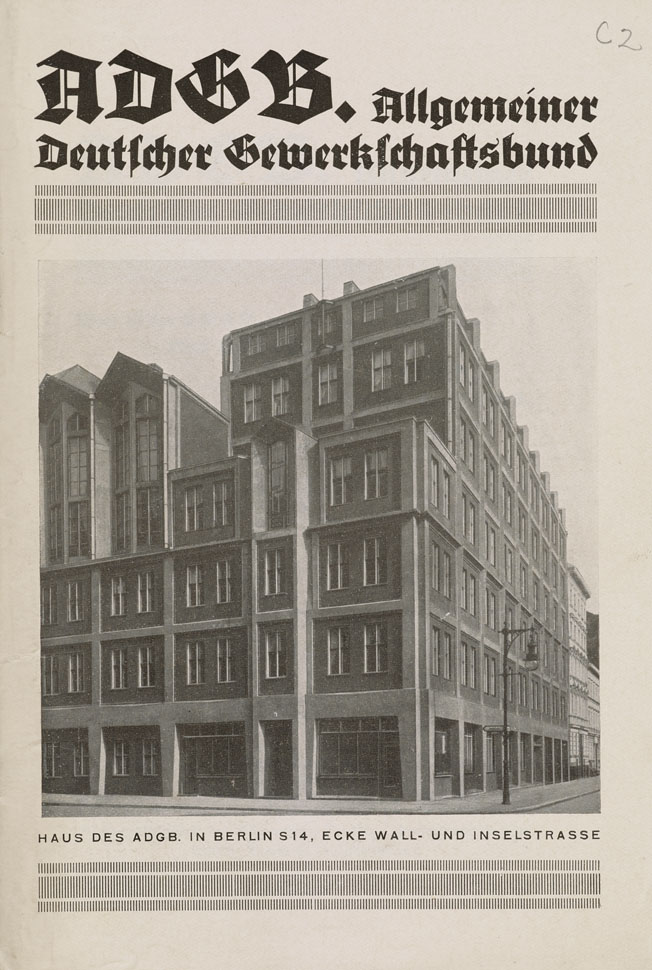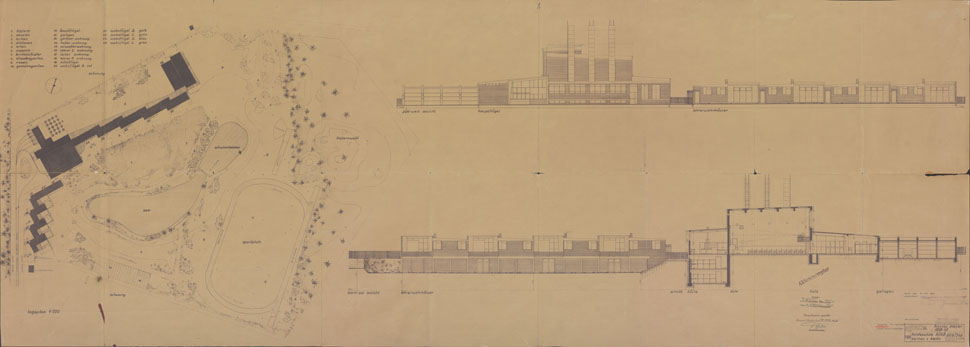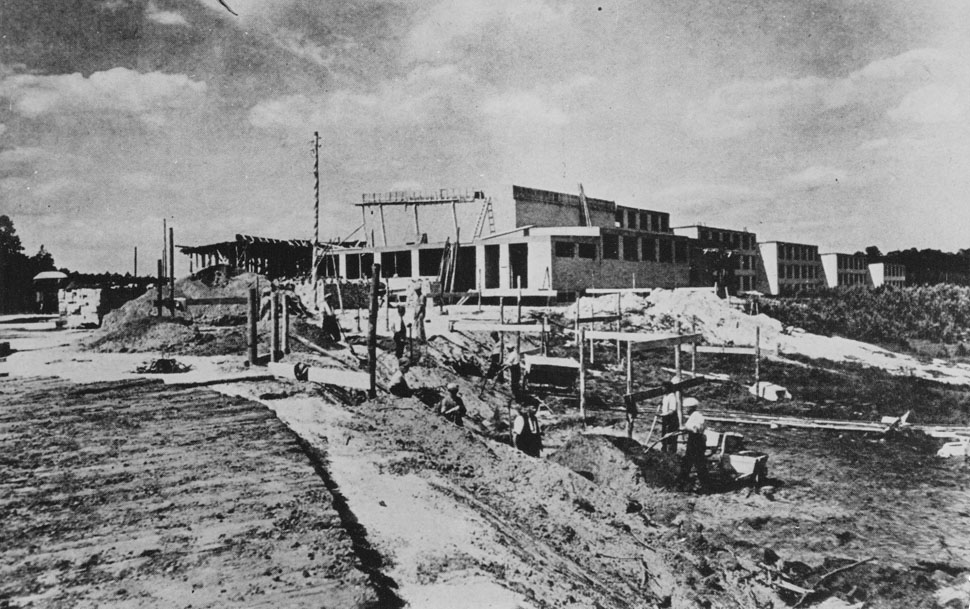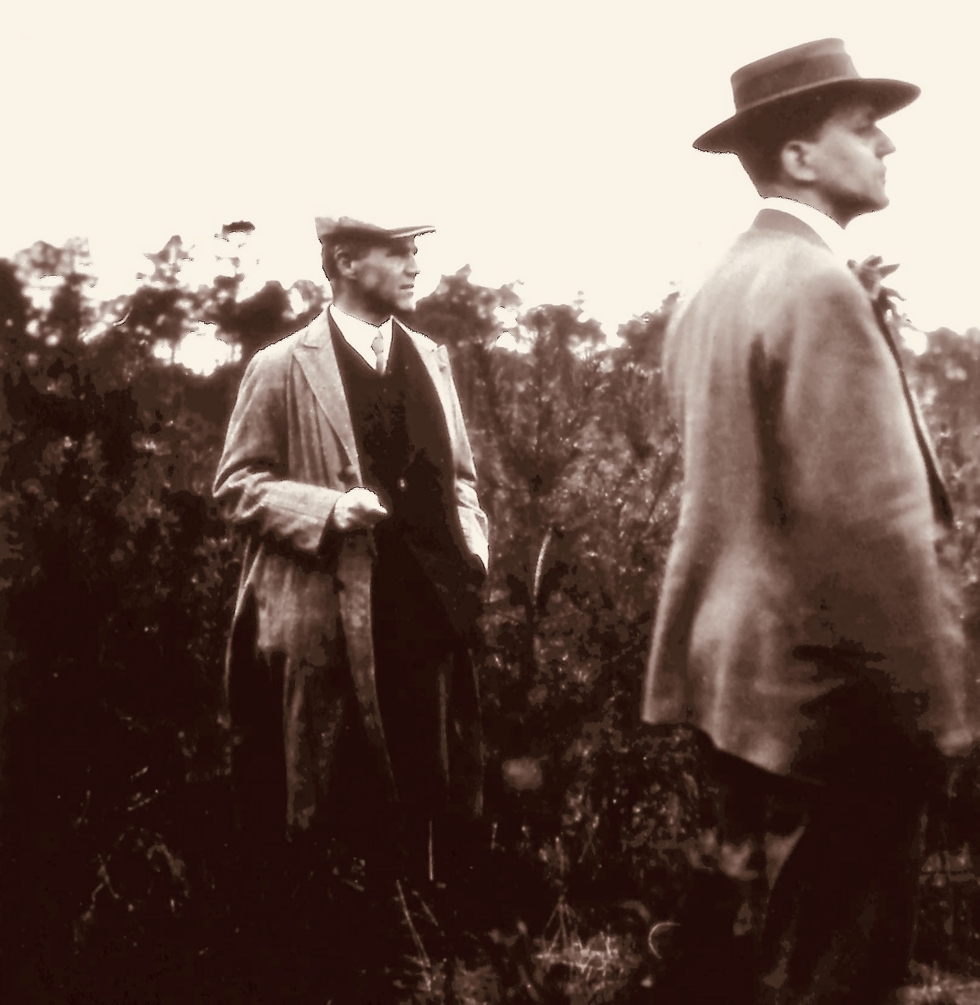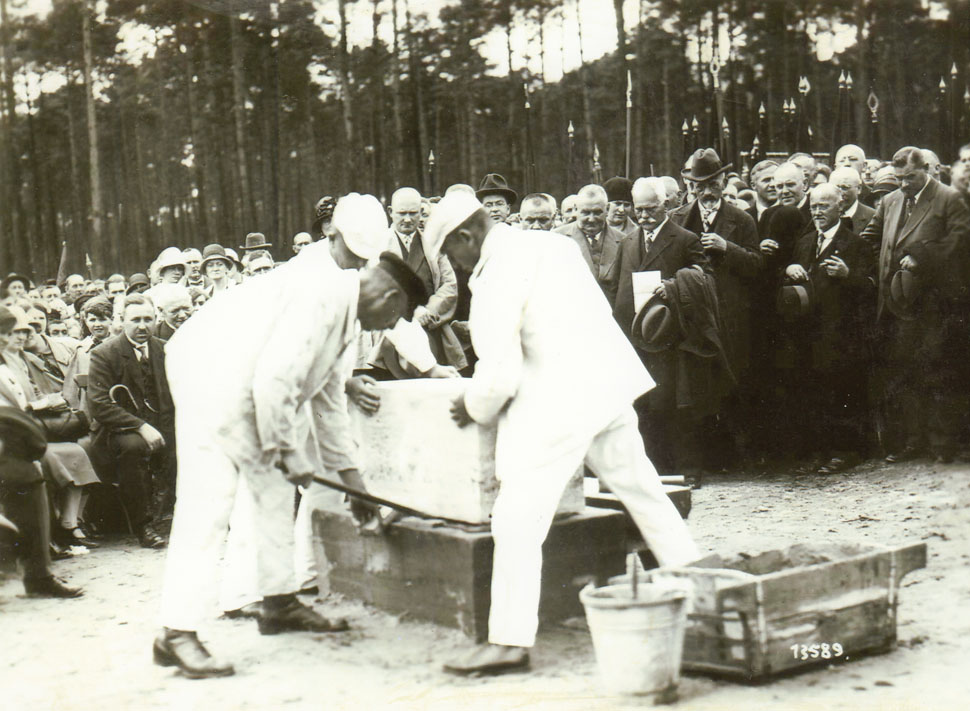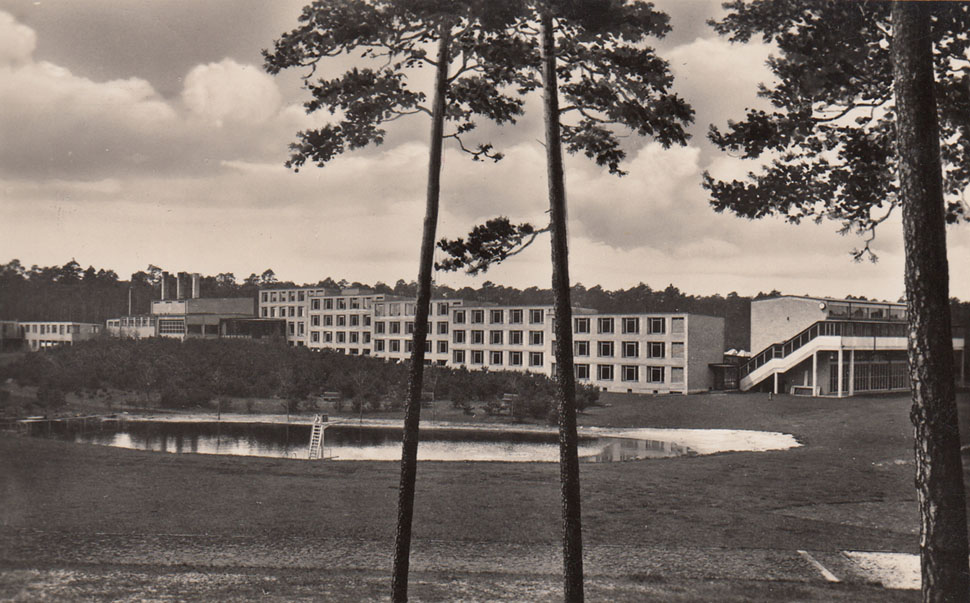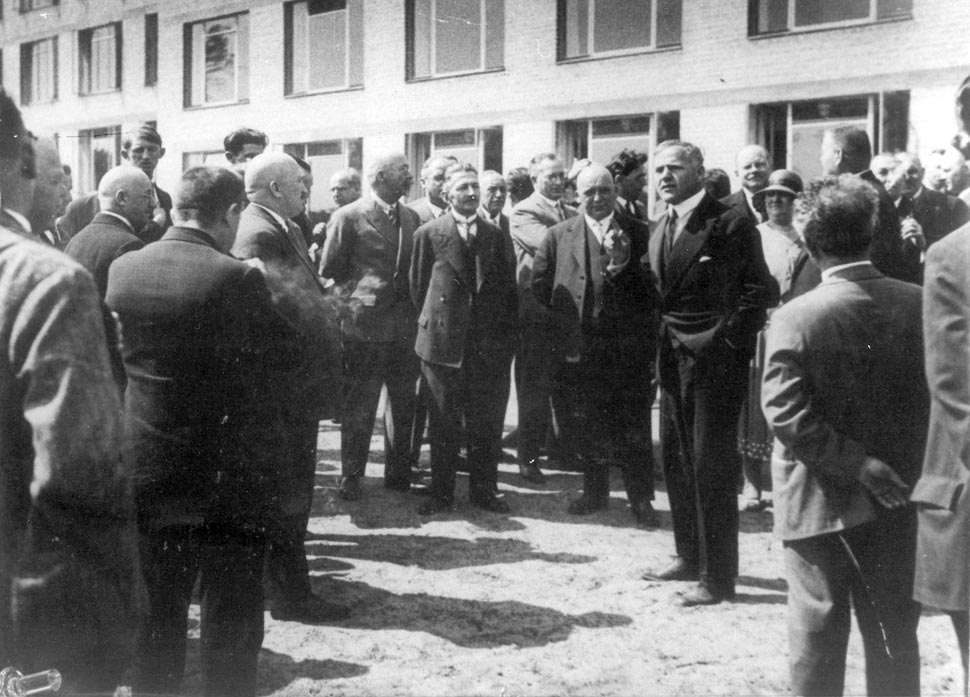The client
The General German Trade Union Confederation (ADGB)
The transition from an industrial society to a service society commenced in the mid-1920s. An unprecedented process of rationalization was implemented; the relations of wage laborers to salaried employees and civil servants shifted; the number of working women increased; the concentration process of capital expanded; the attacks of the industrialists on wages and the eight-hour workday became more frequent; a world economic crisis of enormous proportions began; the pressure from the right-wing became ever stronger. These phenomena called for new initiatives from the trade unions for an effective representation of the interests of workers.
Founded at the 10th Trade Union Congress in July 1919 as the new umbrella organization of the Free Trade Union of Professional and Industrial Associations, the Allgemeine Deutsche Gewerkschaftsbund (ADGB, General German Trade Union Federation) developed measures and strategies to prevent the burdens of the economic crisis and the business cycle from being shuffled onto the workers.
The resurgence of unemployment from 1927 onwards, an effect of the extensive rationalization efforts in industry and the attempts by employers to undermine the eight-hour workday, met with fierce protest from the trade unions. In 1927 the ADGB protested against the Working Hours Emergency Law passed in the spring, which granted employers the authority — albeit with restrictions — to temporarily suspend the legally-stipulated eight-hour day.
That same year, the trade unions proposed a law on job placement and unemployment insurance, which was adopted in parliament in the fall and for the first time transferred job placement and unemployment insurance into the hands of centralized institutions.
The ADGB attempted to counter the growing concentration process within industry and banking with a model for democratizing the economy. According to the ADGB, the effects of the crisis were to be alleviated by stabilizing wages, maintaining insurance benefits, reducing prices, shortening working hours, as well as through job creation measures, reducing war reparation payments, and distributing the burdens of the crisis more justly. A comprehensive training system would provide the skills for officials to implement these demands.
The ADGB builds
The tasks that the unions were confronted with in the second half of the 1920s made it necessary to improve the training of officials. In addition to existing institutions in Berlin, Düsseldorf, Frankfurt/Main, and Tinz/Thuringia, schools for the associations were established.
On May 20, 1927, the Federal Committee of the ADGB decided to establish a central trade-union educational institution for all associations affiliated with the ADGB umbrella organization. With this decision, the new institution pursued the demand made by the unions to standardize their educational work and to orient it more directly toward the needs of society.
"The unions have already built quite a lot, but for a long time they were not very happy as developers (...). It was only after the war that a shift occurred. The new office building on the Inselbrücke (Island Bridge) was built by Max Taut, who soon after was also commissioned to do the New House of Printing Works. When the plans to build the first Trade Union School became more pressing, and Otto Hessler made an outstanding contribution to its pedagogical and technical preparation, the federal board of directors declared as its mission that the building must become a paragon of modern building culture. No school building in the traditional sense should be built, with the necessary number of classes, seminars, living rooms etc. housed in some arbitrary form. Rather, something exemplary in every respect should be created: the form of the new school should, on the one hand, convey the grateful spirit of this great organization to the workers, whose sacrificial devotion brought them here to receive training. Yet at the same time, at least for these weeks of training, it should also acquaint them—those who often enough come from cramped, unsatisfactory domestic circumstances, often enough from overcrowded and inadequate apartments—with the aims and methods of modern housing culture in such a pure and compelling form, so they may have a tangible experience of it and always continue to benefit and receive inner enrichment from the example. With a maximum of joie de vivre, the proximity of vital elementary stimuli should be conveyed to the students here, through the simplicity and minimalism of the construction.”
Adolf Behne, 1931
Location and Competition
After the resolution was passed on May 20, 1927, an intensive exploration of potential locations was undertaken in order to find a suitable building site near Berlin that would provide the necessary infrastructure and landscape conditions for the school construction. On February 1, 1928, the contract was awarded to the city of Bernau, which has the S-Bahn connection to Berlin at its disposal, a scenic area in the municipal forest that was available free of charge, while also providing electricity, gas, water, and a road to the construction site paid for by the city.
Parallel to the selection of a location, the Federal Board of the ADGB 1928 established a competition program with precise specifications for the construction, with the aim of winning over architects who were open to modern architecture, a "new way of building", to take part in the competition.
The following men were invited to participate in the short-listed competition:
Max Berg, Berlin-Spandau
Aloys Klement, Hamburg
Willy Ludewig, Berlin
Dipl.-Ing. Erich Mendelsohn, Berlin
Hannes Meyer, Dessau
Max Taut, Berlin
On March 5, 1928, the architects Max Berg, Max Taut, Aloys Klement, and Hannes Meyer, who had participated in the competition, convened to inspect the future site.
By the submission deadline on April 4, 1928, the jury (made up of Dr. Martin Wagner, Prof. Dr. Heinrich Tessenow, Dr. Adolf Behne, Theodor Leipart, Chairman of the ADGB, Otto Heßler, Education Secretary of the ADGB) had received the architects' designs.
The jury came to the decision:
1st place: Hannes Meyer – 62 points
2nd place: Aloys Klement – 34 points
3rd place: Max Taut – 29 points
The design by Hannes Meyer and Hans Wittwer
"It is immensely gratifying that the most formally-restrained work, that of Hannes Meyer, has had this great success, which can only be understood if one acknowledges the extraordinary functional superiority of this design... It is the most perfect spatial realization of the building program, which is, first and foremost, a pedagogical program.”
Adolf Behne
The design for the construction of the Trade Union School was developed by Hannes Meyer and his partner, the architect Hans Wittwer. The design was to be revised until the official start of construction. Among other things, the transportation axis, the staircases, and the glass corridor were altered. The teacher housings would be separated from the central building, and the terraces between the apartments would be developed into additional residential spaces.
At the same time, the Bauhaus workshops worked on the interior design. The carpentry workshop designed desks for the boarding rooms, and the weaving workshop developed a light-reflecting and sound-absorbing fabric for the lecture hall.
Laying of the Foundation Stone
The laying of the foundation stone for the construction of the ADGB Trade Union School commenced on July 29, 1928, at 11 a.m. with a gathering at the Bernau market square. Afterwards, the event participants walked in a procession toward the building site in the Bernau woods.
The local residents were asked to decorate their houses with flags, flowers, and garlands. The city's “Committee for Beautification” announced: "Suitable material for garlands will be provided free of charge in our city nursery beginning on the 26th of this month.”
Work on the access road to the utility lines had already begun in May 1928. The official building permit was issued on August 13. On August 22, the structural work began, which was largely completed by December 1928. The general contractor for the property was the Berliner Bauhütte. The construction management was in the hands of Hermann Bunzel, a student in the building theory class who had come to the Bauhaus already with his degree in architecture. Arieh Sharon was responsible for the construction of the teachers' houses. Later well-known architects such as Konrad Püschel and Eduard Ludwig completed their traineeship on the construction site as students of the Bauhaus. The Federal Executive Board of the ADGB worked to make sure that only those companies that employed union members in their businesses and adhered to the collective wage agreements were awarded contracts for the construction of the Trade Union School. This also meant allowing for construction delays caused by strikes (for example, in the summer of 1929 when the plumbers went on strike).
The Buildings
Site inspections, demand analyses and diagrams to understand the way of the sun by the Bauhaus preceded the planning for the ADGB Trade Union School. Finally, Hannes Meyer and Hans Wittwer concluded from their analysis results that the school's structure is staggered on all levels and adapted to the landscape, and that the different parts of the building are connected to each other. Based on the pedagogical principles of the Swiss Pestalozzi, the given unit of 120 inhabitants is divided into "small circles": Two course participants in each room, five rooms with ten people on a colour-coded corridor live together, eat together in the dining room at a table of ten, learn together and engage in sports.
"the rigid constraints of the city vanish, allowing this school to appear quite informal. the shortest paths for coming together are not created by the shortening of corridors, but instead by widening them, providing the opportunity for colleagues to a take a friendly stroll or a creative break, this trade union school can be spacious, so that a dynamic sociability is cultivated. the result: not the concentric accumulation of building masses, but the eccentric loosening up of building components."
Hannes Meyer: "Notes on the school project"
"A long corridor of glass and iron stretches out in front of the buildings. Here too — just as with all the other rooms — every bolt-fitting of the iron girders, every lighting cable, every switchboard can be seen and is arranged in a way that corresponds to its purpose. The classrooms and the lecture hall are perfect examples of spatial design tailored to purpose and materials. Every lighting phase, every airway is calculated and taken into consideration here. Even the ceiling construction is adapted to the influx of daylight and, together with the lighting system, constitutes a meticulously-conceived integrated whole. Around the buildings is a large open space, whose original character, a wide clearing in an arid pine forest in the Mark Brandenburg, remains unchanged. A small lake, close to the buildings, has been converted into a bathing and swimming pool.”
in: Aufwärts (Upwards), Berlin 1930
Topping out ceremony and opening
Like the laying of the foundation stone, the opening of the ADGB Trade Union School was celebrated on a grand scale. With ceremonial speeches in the lecture hall and a guided tour by the architect Hannes Meyer, including a glowing speech in the gymnasium of the Trade Union School, the onlookers are familiarised with the modern building. This is how the event was reflected in the press:
"Close to the small town of Bernau, not far from Berlin, in the middle of the typical Mark [Brandenburg] landscape, stands the new Trade Union School, a symbol of union strength and union volition; a building of a very special kind. Even those who have only seen the exterior of the school will never forget the impression that it leaves on them. ‘An education factory,’ some say; others are simply captivated.”
in: Grafische Presse (Graphic Press), May 23, 1930
"THE BUILDING AND ITS PURPOSE
The celebration in the lecture hall, whose complete provisions and equipment were sponsored by the WORKER BANK, had ended. The speeches were introduced with music, and music brought the simple, dignified ceremony to a close. The participants proceeded to the other end of the wide building to gather around HANNES MEYER in the gymnasium, who, in this room, initiated a tour through the structure by giving a short speech. He spoke about the goal of the master builder of giving the living essence of the school, which would come to life in the wide clearing between the forests of Mark pine trees, the physical location that offered the most favorable conditions for the development of this life as a whole, as well as for the smooth functioning of each vital process within the school system."
in: Gewerkschaftszeitung (Trade Union Newspaper), May 10, 1930

